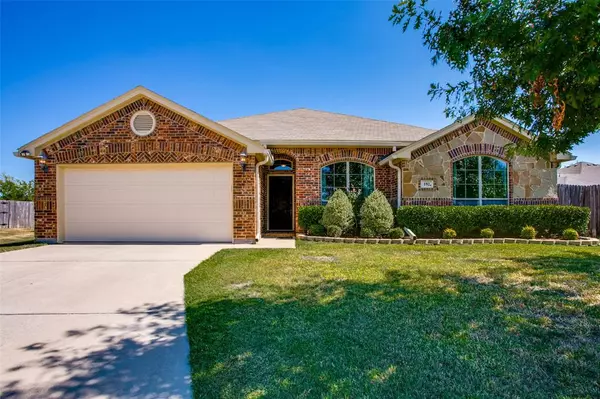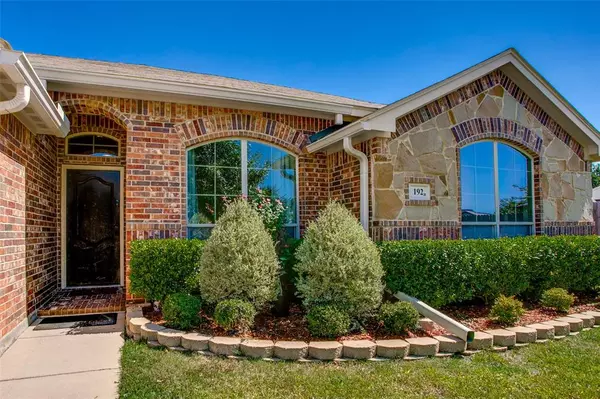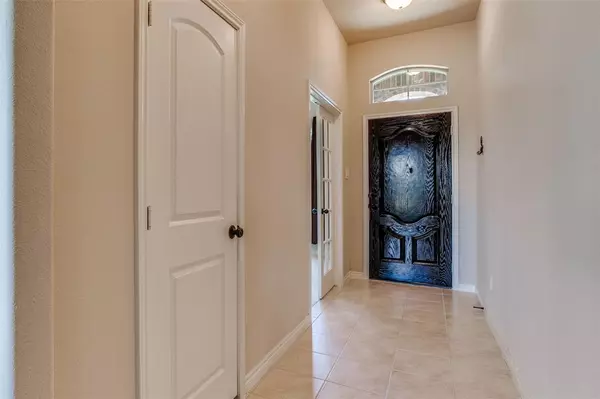For more information regarding the value of a property, please contact us for a free consultation.
192 Antler Trail Forney, TX 75126
4 Beds
2 Baths
1,972 SqFt
Key Details
Property Type Single Family Home
Sub Type Single Family Residence
Listing Status Sold
Purchase Type For Sale
Square Footage 1,972 sqft
Price per Sqft $162
Subdivision Deerfield Heights Ph 2
MLS Listing ID 20719560
Sold Date 10/31/24
Style Traditional
Bedrooms 4
Full Baths 2
HOA Fees $22/ann
HOA Y/N Mandatory
Year Built 2014
Annual Tax Amount $7,341
Lot Size 0.273 Acres
Acres 0.273
Property Description
This beautifully maintained 4 bedrooms, 2 bath home in Forney, Tx, is situated on an expansive cul-de-sac lot. The inviting kitchen boasts granite countertops, a central island, and a spacious walk-in pantry. A large bay window in the dining area frames views of a private backyard, which includes a handy storage building and a covered back porch. The open floorplan offers space for entertaining with its large living room, natural light and a fireplace as the focal point. The primary suite is bathed in natural light and features a luxurious bathroom with dual sinks, a deep garden tub, and a separate glass enclosed shower. The secondary bathrooms are thoughtfully separated from the primary for added privacy, each with generous closet space. The fourth bedroom, fitted with French doors, serves as an ideal home office. Nestled in an established neighborhood, this property is close to a walking trail, a tranquil pond, and offers convenient access to shopping and dining options.
Location
State TX
County Kaufman
Community Jogging Path/Bike Path, Sidewalks
Direction From Pinson Rd, take a right on Ridgecrest, left on Longhorn and left on Antler Trail.
Rooms
Dining Room 1
Interior
Interior Features Cable TV Available, Eat-in Kitchen, Granite Counters, High Speed Internet Available, Kitchen Island, Open Floorplan, Walk-In Closet(s)
Heating Central
Cooling Central Air, Electric
Flooring Carpet, Ceramic Tile
Fireplaces Number 1
Fireplaces Type Wood Burning
Appliance Dishwasher, Disposal, Microwave
Heat Source Central
Laundry Electric Dryer Hookup, Utility Room, Full Size W/D Area, Washer Hookup
Exterior
Garage Spaces 2.0
Fence Wood
Community Features Jogging Path/Bike Path, Sidewalks
Utilities Available Cable Available, City Sewer, City Water
Roof Type Composition
Parking Type Garage Faces Front
Total Parking Spaces 2
Garage Yes
Building
Lot Description Landscaped, Lrg. Backyard Grass, Subdivision
Story One
Foundation Slab
Level or Stories One
Structure Type Brick
Schools
Elementary Schools Crosby
Middle Schools Jackson
High Schools North Forney
School District Forney Isd
Others
Ownership Javier R Sandoval & Natividad Onofre De Romero
Acceptable Financing Cash, Conventional, FHA, VA Loan
Listing Terms Cash, Conventional, FHA, VA Loan
Financing FHA
Special Listing Condition Survey Available
Read Less
Want to know what your home might be worth? Contact us for a FREE valuation!

Our team is ready to help you sell your home for the highest possible price ASAP

©2024 North Texas Real Estate Information Systems.
Bought with Rocio Arzate • JPAR Dallas






